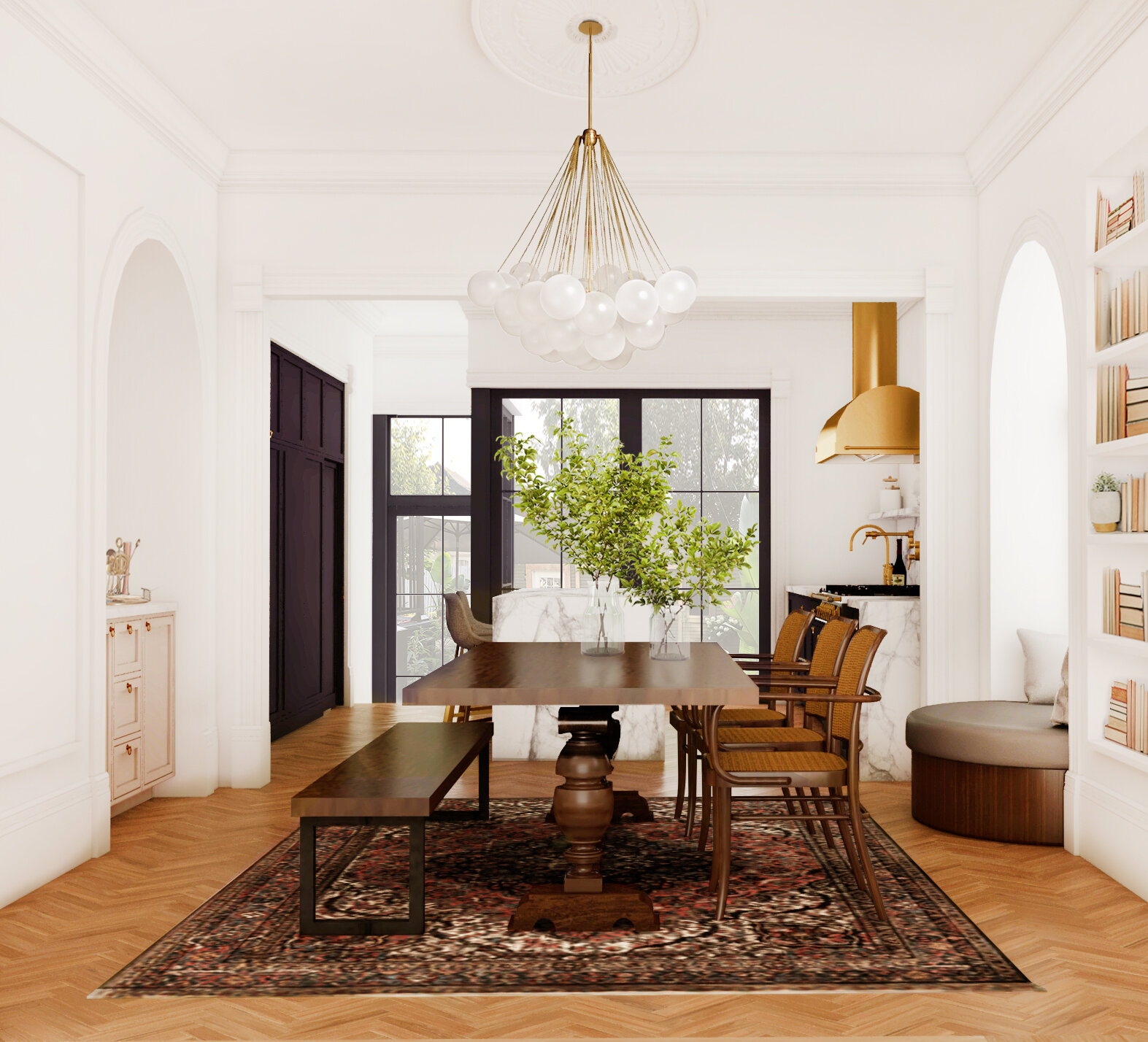PALMERSTON PARISIAN
A Parisian-inspired renovation for two actors, updating their Victorian home while restoring its original ornate charm
PROJECT SUMMARY
Our clients came to us looking to update their Victorian home. Inspired by Parisian interiors, this renovation seeks to build on the existing architectural features of this home - embracing the proportions, decorative mouldings - and adding new features - arched openings, ceiling medallions, brass details - that compliment them. We also are aiming to bring more natural light into the floor plate by adding large window openings at the back of the house.
In the dining room, we created two arched openings - one contains a new window and built-in window seat that hides a radiator beneath; the other contains a built-in bar with wine fridge. New wall paneling moulding and inset bookshelves were added to line this room.
The kitchen utilizes dark contrasting base cabinets against heavily veined grey-lilac marble countertops. The refrigerator, pantry storage, and access to the basement stairs are all neatly concealed within high cabinets on one side. The other side of the kitchen showcases a thin marble shelf for display and everyday items, and a custom brass range hood that acts like a piece of jewelry for the kitchen.
Location: Toronto
Scope: Gut renovation to selected floors, plus rear and third storey addition
As seen on House & Home











