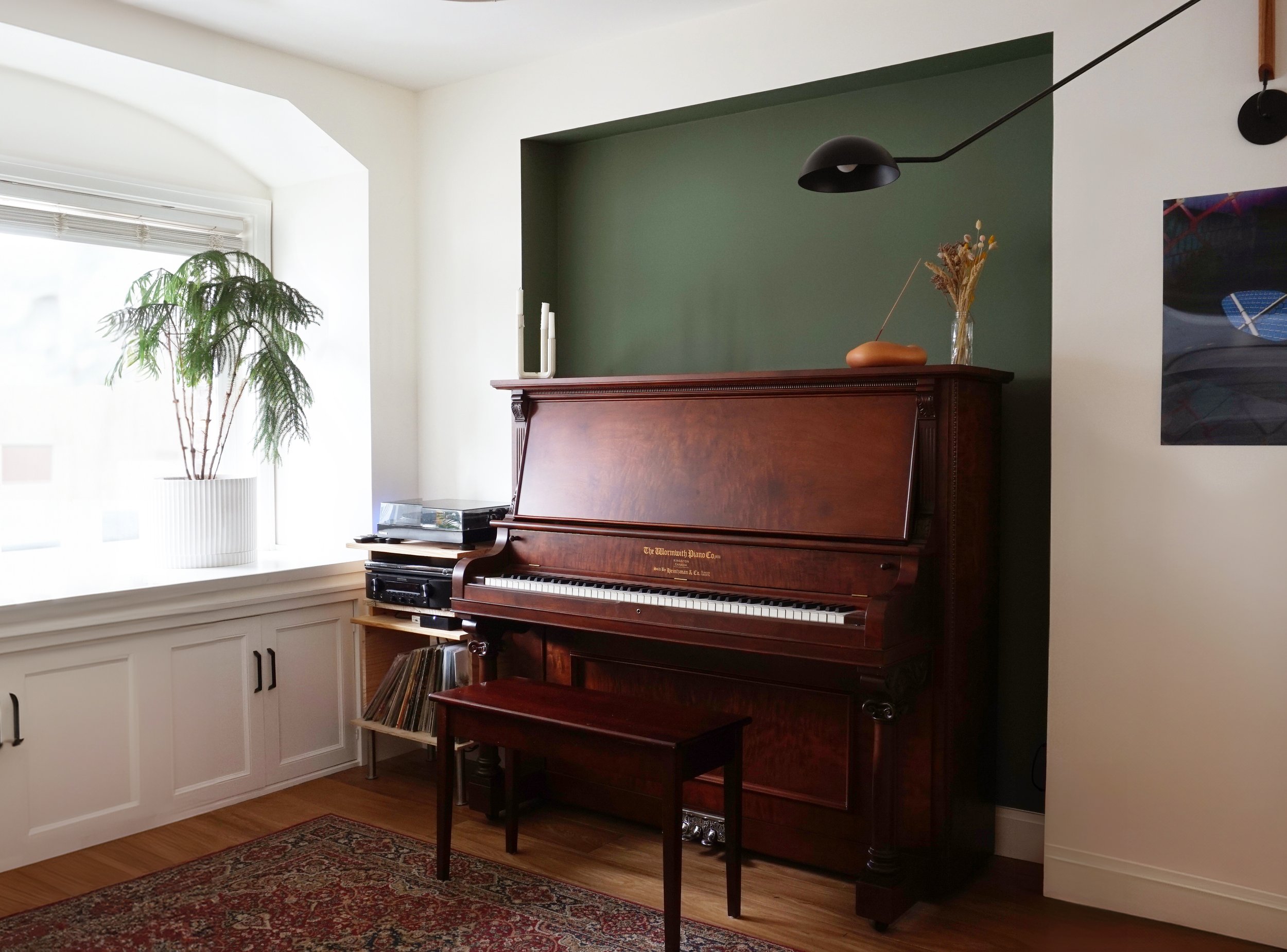DAVENPORT DWELLING
A renovation and addition to a semi-detached home in a semi-industrial neighbourhood
PROJECT SUMMARY
Nestled in a semi-industrial enclave, this renovation and addition project breathes new life into a semi-detached home, seamlessly marrying contemporary design with the area's industrial heritage. The centerpiece of the transformation is the reorganization of the interior to create a U-shaped kitchen, strategically positioned between the living and dining spaces. Fashioned with melamine maple cabinets and concrete-styled countertops, the kitchen pays homage to the neighborhood's roots while fostering a modern aesthetic. The living room unfolds into two distinct zones, one embracing a generous sectional for communal gatherings, and the other serving as a dynamic space for music or children's play. Throughout the home, mechanical systems and structural components discretely find their place within carefully crafted niches, with the dining room featuring a prominent arch concealing built-in storage for both functionality and elegance.
To infuse the space with natural light, a strategically placed skylight was installed within the second-floor hallway, which brings light to the center of the ground floor as well. The bathroom underwent a transformation as well, boasting a built-in soaking tub with an oversized surround.
The rebuilding of the addition not only revitalized the interior but also offered a more functional backyard space and the addition of a new roof deck, accessible from the second floor. The exterior cladding features green cement Hardie Board cladding complemented by dark stained wood Maibec. This choice pays homage to the shared love of the great outdoors held by the homeowners, adding an extra layer of personal connection to the architectural aesthetic.
Location: Toronto
Scope: Renovation and addition
Status: Completed, 2022
Contractor: ALM Construction
BEFORE & AFTER
Side by side views of the transformation



















