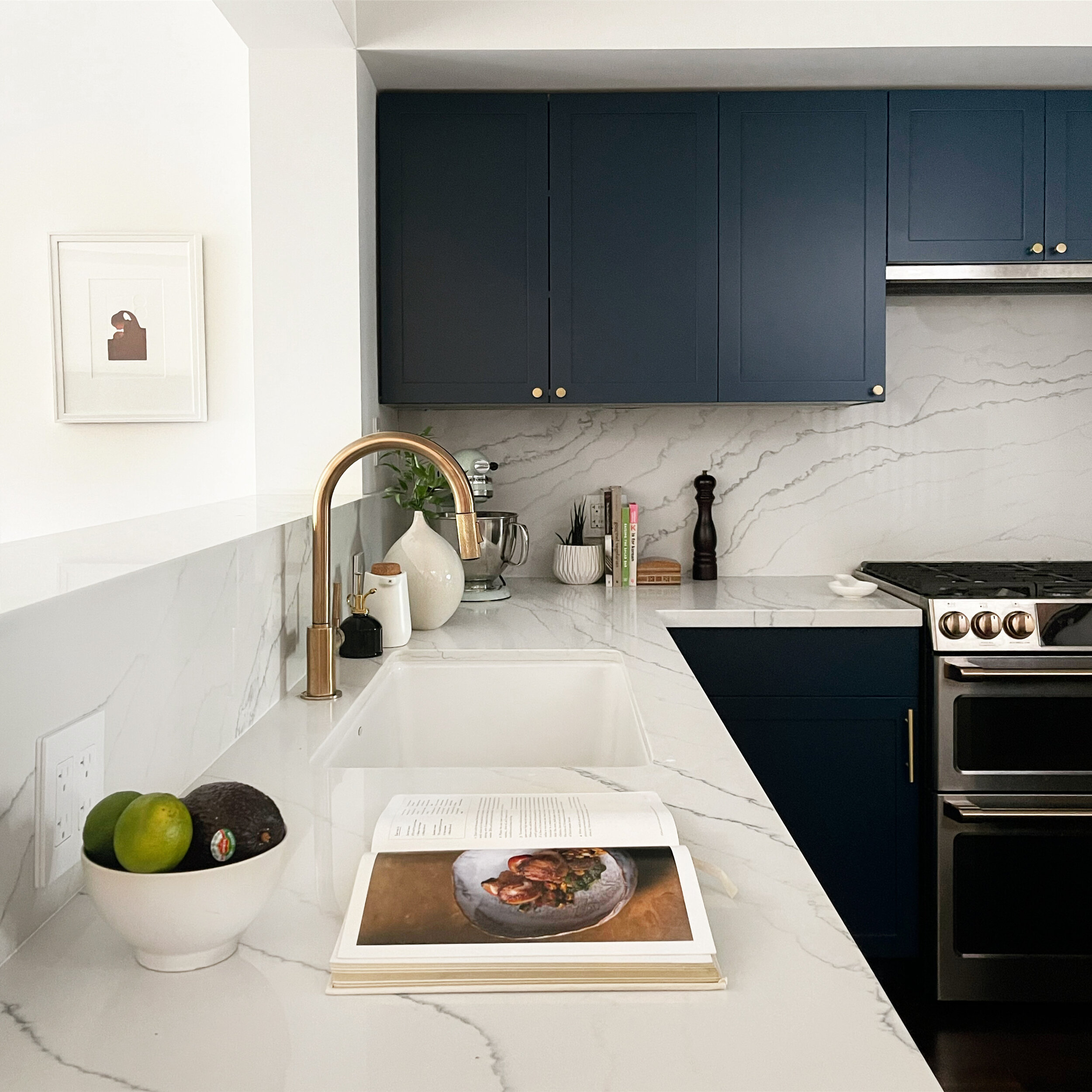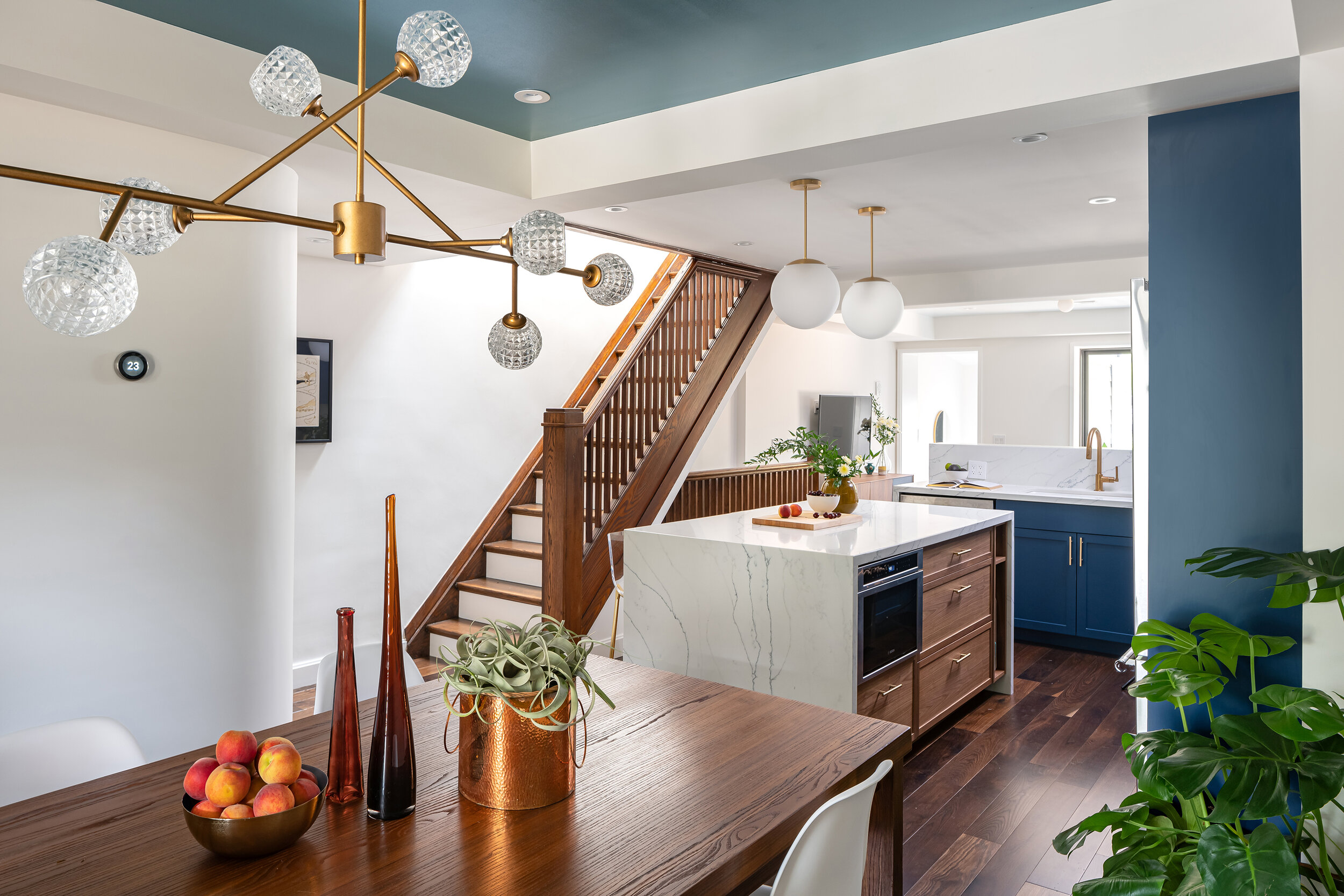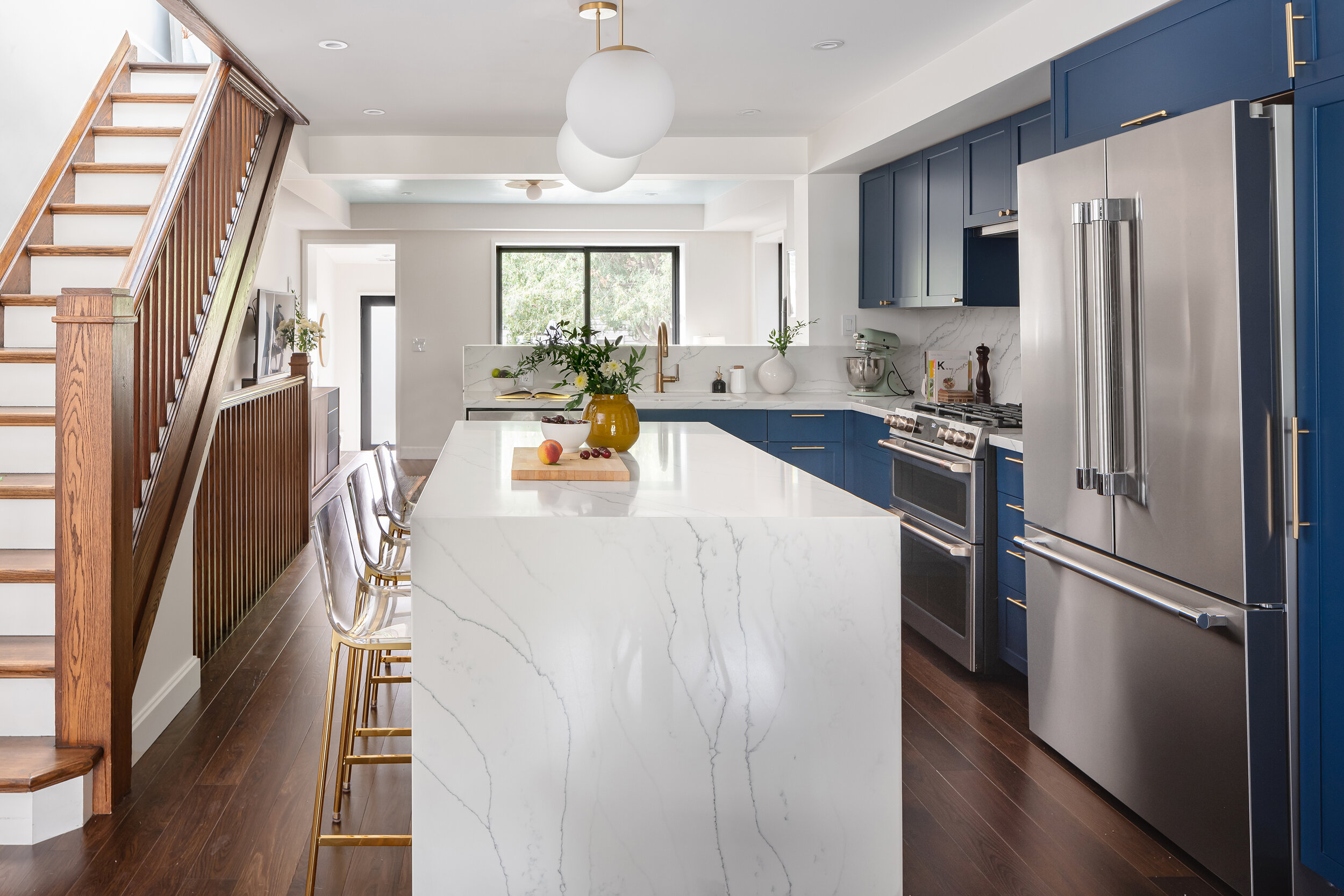VICTOR VICTORIOUS
A cheerful and colourful renovation in Leslieville for a family of four, designed to create a welcoming space for everyday living
PROJECT SUMMARY
Our clients originally came to us to add an addition to their house, which would give them a better master bedroom with an ensuite. Instead, we found a way to fit this program into their existing footprint, thereby lowering their construction budget.
As we got to know our clients better, it was clear this happy family needed a home that embraced colour, pattern, and warmth. Our ground floor design focused on defining the major spaces with colourful ceiling treatments that doubled in function to conceal mechanical and structural components. A glossy green ceiling hangs over the dining table, while a pale blue ceiling over the living room draws your eyes skyward. A buttery yellow foyer with curving corners at the entrance of the house greets visitors, and a lowered mudroom at the back of the house holds the majority of coats, shoes, and accessories.
On the second floor, the master bathroom draws from coastal inspiration using natural textured materials alongside patterned tiles. The kids’ bathroom uses white penny tile and dark grout to create a graphic and punchy bathroom that can be easily changed up with accessories as they grow.
Location: Leslieville, Toronto
Scope: Substantial renovation
Contractor: DIFM Contracting Inc.
Millwork: JMAC Productions
Photography: Scott Norsworthy





















