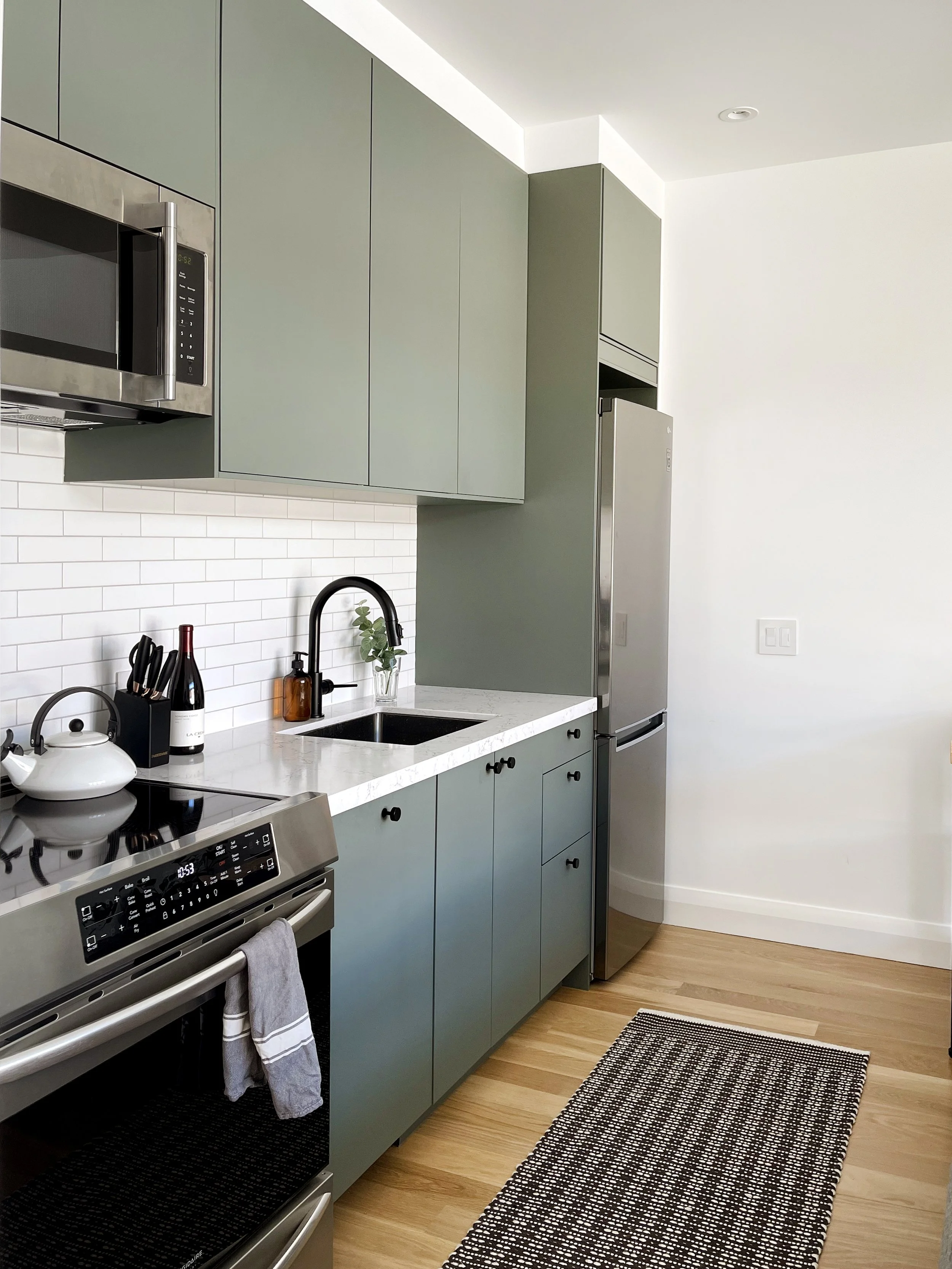RIVERDALE LANEWAY
A laneway house that feels like a home
PROJECT SUMMARY
This 1200 square foot laneway house contains a garage, two bedrooms, two bathrooms, a den, and an open concept kitchen, living, and dining area. In addition to prioritizing natural light and seamless flow throughout the interior, we also placed a great emphasis on designing the exterior. Initially inspired by the scale and residential character of mews houses in London, this new laneway house aims to set a similar tone in Toronto. An oversized sliding door with juliette balcony on the 2nd floor provides views and connection between inside and out while animating the laneway with "eyes on the street". Our goal was to ensure that the laneway house not only functioned well, but also blended seamlessly with the surrounding neighborhood, ultimately providing a cozy and comfortable living space for its occupants.
Location: Toronto
Scope: New Build
Contractor: Habitude Inc.
Status: Completed 2022











