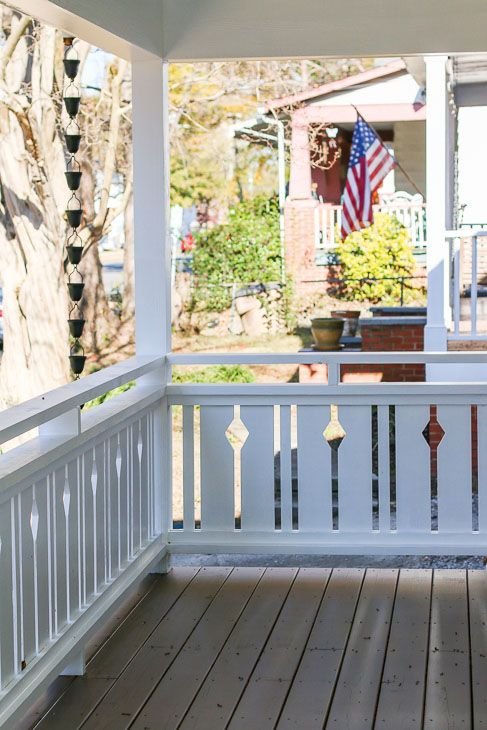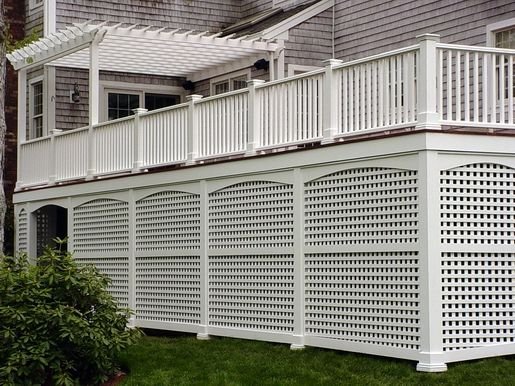PORCHES & DECKS
Porches and decks serve as the boundary zone between the sanctity of the home and the spontaneity of the outdoors. These spaces can vary in their nature. For example, a front porch is a place where privacy must be carefully balanced, while openness to nature is often the priority for back decks. Below are some the factors that should be considered when designing porches and decks.
MATERIALS
PAINTED WOOD: paint always provides the opportunity for character. However, we live in a harsh climate, so painted railings and floors should be covered by a roof unless one is fine with frequent re-paintings.
NATURAL WOOD: for elements unshielded from rain and snow, consider untreated cedar, which patinas to a lovely silver over time. Pressure-treated pine is an option, too, but always looks a little unrefined.
STAINED WOOD: stains can hold up a little better than paint while providing some colour. They can be left in exposed areas, though they will need to be refinished more frequently.
METAL: when properly finished, painted metal can hold its finish for much longer than wood, and we often recommend it for exterior applications. Also, metal allows for thinner profiles. It is, however, more expensive than wood. To split the difference, metal spindles can be used in an otherwise wood railing.
GLASS: people often use glass in hopes of a greater connection to the natural world beyond, but the glass will inevitably become dirty, creating an eyesore, instead. We also find that glass railings have a commercial feel out of place in the domestic realm. As an alternative, perforated metal can be remarkably transparent without the downsides of glass.
RAILING
There are several options for railings. However, Ontario is one of the few jurisdictions that maintains a “ladder effect” clause in its building code. This is meant to prevent a toddler from climbing over, and consequently railings must be mostly composed of vertical elements.
PICKETS: the simplest railing is made of square pickets. These can be spaced evenly or in a rhythm for greater visual interest.
SPINDLES: round pickets are called spindles, and they come in a variety of traditional profiles.
SAWN BALUSTERS: an alternative to pickets and spindles are sawn balusters. These are wood boards, which can either be plain or cut with profiles and patterns.
PANELS: to increase privacy, panelling can be employed, for example bead board, v-groove board, or flat panels with cut-outs and applied details. For metal, there are a variety of perforated or patterned panels available.
WIRES: for an extremely minimal look, consider wires, which can be run vertical, including in a diagonal “V” pattern.
POSTS
A railing is supported by posts at its ends, and intermittently as needed. The design should be complimentary to the railing. Bigger posts can be panelled, and a cap of some kind will help give it style. With metal railings, especially, posts can either be terminated below the top rail or brought up.
FLOORING
For decks open to the elements, gaps are needed to prevent standing water. However, it’s fine to use tongue-and-groove boards for porch floors under a roof to provide a more solid base.
While plastic, faux-wood may hold up better than wood over time, it’s can get hot under the sun and has a somewhat unnatural feeling to it. Metal grating makes can make sense over window wells, but generally is uncomfortable for bare feet. Cedar is best for deck boards exposed to the elements, while pine is fine under a roof.
SKIRT
The walls under a porch or deck are called the skirt. It’s necessary to provide some ventilation of these spaces, so usually this is built into the design, with slatted boards or lattice being common solutions. Typically these materials are held in place by a frame of trim boards over a pressure-treated 2x4 wall. When a more opaque look is desired, consider v-groove or bead-board. Doors can be built into the design to allow for access to the space, either for storage or occasional maintenance.









